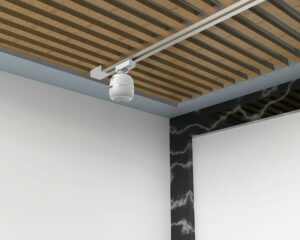Navigating the Design Landscape: A Deep Dive into Workspaces in AutoCAD
Adam.Smith February 14, 2024 0
Introduction:
AutoCAD, a pioneering force in computer-aided design (CAD), empowers professionals across various industries to transform ideas into intricate digital models. Central to the AutoCAD experience is the concept of workspaces, providing users with customized environments tailored to specific tasks and workflows. In this extensive exploration, we will delve into the realm of AutoCAD workspaces, unraveling their significance, customization options, and how they enhance the efficiency and creativity of design professionals.
Understanding AutoCAD Workspaces:
- Definition and Purpose:
- Workspaces in AutoCAD refer to predefined arrangements of toolbars, menus, and palettes tailored to specific tasks or disciplines. These configurations streamline the user interface, optimizing the workspace for efficiency and ease of access to relevant tools.
- Default Workspaces:
- AutoCAD comes with several default workspaces, each designed to cater to different aspects of the design process. Common workspaces include 2D Drafting & Annotation, 3D Modeling, and AutoCAD Classic.
- Customization and Personalization:
- One of the defining features of AutoCAD workspaces is their flexibility and customization options. Users can tailor existing workspaces or create entirely new ones, adjusting the layout, tool palettes, and menu bars to suit their specific preferences and workflow requirements.
Exploring AutoCAD Workspaces:
- 2D Drafting & Annotation Workspace:
- Designed for traditional 2D drafting tasks, this workspace provides easy access to tools like line, circle, and text, along with annotation and dimensioning features. It streamlines the interface for those focusing primarily on 2D design elements.
- 3D Modeling Workspace:
- For users immersed in three-dimensional design, the 3D Modeling workspace emphasizes tools and features relevant to creating and manipulating 3D objects. It offers efficient access to commands such as Extrude, Revolve, and Sweep.
- AutoCAD Classic Workspace:
- Catering to long-time AutoCAD users who prefer a familiar interface, the AutoCAD Classic workspace resembles the traditional AutoCAD layout. It includes the classic menu bar and toolbars, providing a nostalgic feel for seasoned professionals.
- Custom Workspaces:
- Beyond the default options, AutoCAD allows users to create custom workspaces, tailoring the interface to their specific needs. This feature is invaluable for those working on specialized projects or with unique workflows.
Benefits of Utilizing AutoCAD Workspaces:
- Efficiency and Productivity:
- Workspaces optimize the interface by presenting relevant tools and commands, minimizing clutter and streamlining the design process. This results in increased efficiency and productivity as users can access necessary functions without unnecessary distractions.
- Task-Specific Focus:
- By tailoring workspaces to specific tasks or disciplines, AutoCAD ensures that users have the right tools at their fingertips. This task-specific focus enhances concentration and accelerates the design workflow.
- Smooth Transition Between Tasks:
- AutoCAD workspaces facilitate a smooth transition between different design tasks. Whether shifting from 2D drafting to 3D modeling or switching between disciplines, users can seamlessly adapt the workspace to match the requirements of each stage in the design process.
- Reduced Learning Curve:
- For users new to AutoCAD, predefined workspaces provide an organized and intuitive introduction to the software. As tasks are grouped logically, the learning curve is reduced, allowing users to become proficient more quickly.
- Enhanced Collaboration:
- Standardizing workspaces within a team or organization fosters consistency and enhances collaboration. Team members can share a common workspace configuration, ensuring a unified approach to design tasks.
Conclusion:
AutoCAD workspaces stand as a testament to the software’s commitment to user-centric design and adaptability. As users navigate the dynamic landscape of 2D drafting, 3D modeling, and various design disciplines, workspaces emerge as the cornerstone of a personalized and efficient design environment. Whether leveraging default configurations or crafting custom layouts, AutoCAD workspaces empower professionals to harness the full potential of the software, ensuring that creativity and precision seamlessly converge in the digital realm. As the design landscape evolves, AutoCAD workspaces remain a beacon of customization, efficiency, and innovation, guiding users through the intricate tapestry of digital design.




