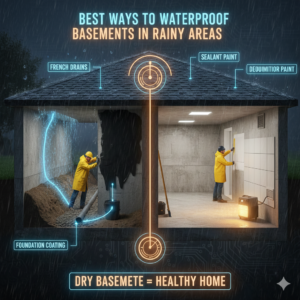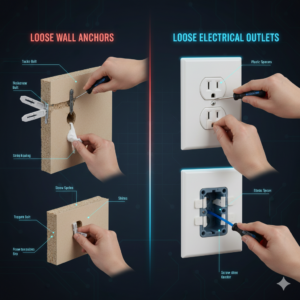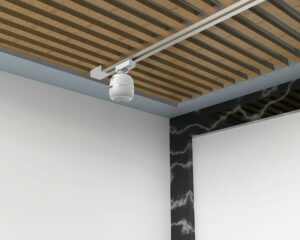How to Perform 3D Solid Modeling in BricsCAD

Introduction to 3D Solid Modeling in BricsCAD
BricsCAD is a powerful CAD software that offers robust tools and features for 3D solid modeling. 3D solid modeling enables designers, engineers, and architects to create detailed and realistic representations of objects and structures in three dimensions. This article provides an in-depth guide on how to leverage BricsCAD’s tools and capabilities to perform efficient and accurate 3D solid modeling.
Understanding 3D Solid Modeling Concepts
1. What is 3D Solid Modeling?
3D solid modeling involves creating three-dimensional objects with defined volumes and shapes using solid primitives (such as cubes, cylinders, and spheres) or by modifying existing geometry through operations like extrusion, lofting, and Boolean operations (union, subtraction, intersection). Key concepts include:
- Solid Primitives: Basic shapes used as building blocks for creating complex objects.
- Extrusion and Revolution: Techniques to create solids by extruding 2D profiles or revolving 2D shapes around an axis.
- Boolean Operations: Combine or subtract solids to create new shapes, simulating real-world construction and manufacturing processes.
2. Benefits of 3D Solid Modeling
- Visualization: Create realistic 3D representations for visualization and communication.
- Precision: Design objects with precise dimensions and accurate geometries.
- Analysis: Perform interference checks, mass properties calculations, and simulations.
- Manufacturing: Generate 3D models suitable for manufacturing processes like 3D printing, CNC machining, and injection molding.
Getting Started with 3D Solid Modeling in BricsCAD
1. Setting Up for 3D Modeling
Before starting 3D solid modeling in BricsCAD, ensure you have the necessary environment set up:
- Workspace: Choose a workspace suitable for 3D modeling, such as the default 3D Modeling workspace.
- Units: Set the drawing units (e.g., millimeters, inches) and precision (decimal places) according to your project requirements.
- Grid and Snap: Adjust grid and snap settings to aid in accurate placement and alignment of objects.
2. Creating Basic 3D Solids
a. Using Solid Primitives
BricsCAD provides several solid primitives that serve as the foundation for creating complex shapes:
- Box: Create a box-shaped solid using the BOX command, specifying dimensions for length, width, and height.
- Sphere: Generate a spherical solid with the SPHERE command, defining the center point and radius.
- Cylinder: Make cylindrical solids using the CYLINDER command, specifying the base center, radius, and height.
b. Extruding 2D Profiles
- Extrude: Use the EXTRUDE command to create solids by extruding 2D closed profiles (such as rectangles, circles, or polygons) along a path.
c. Revolving 2D Shapes
- Revolve: Create solids by revolving 2D profiles around an axis with the REVOLVE command, defining the profile, axis of revolution, and angle.
3. Modifying 3D Solids
a. Editing Solids
- Move and Copy: Use the MOVE and COPY commands to reposition or duplicate solids within the drawing.
- Rotate: Rotate solids around specified axes using the ROTATE command to achieve desired orientations.
- Scale: Adjust the size of solids uniformly or non-uniformly with the SCALE command.
b. Boolean Operations
- Union: Combine two or more solids into a single solid using the UNION command.
- Subtraction: Create a new solid by subtracting one solid from another with the SUBTRACT command.
- Intersection: Generate a solid representing the common volume shared by two intersecting solids using the INTERSECT command.
4. Advanced 3D Modeling Techniques
a. Lofting and Sweeping
- Loft: Create complex shapes by lofting between multiple cross-sections with the LOFT command.
- Sweep: Extrude a 2D profile along a specified path using the SWEEP command, creating solids with varying shapes along the path.
b. Parametric Modeling
- Constraints: Apply geometric constraints (such as dimensions and relationships) to maintain design intent and modify solids parametrically.
- Associative Arrays: Create arrays of solids that update dynamically when base objects or parameters change.
Documenting and Presenting 3D Models
1. Generating Views and Renderings
- Viewport Layouts: Create multiple viewports within a layout to present different views of the 3D model (e.g., top, front, isometric).
- Rendering: Use BricsCAD’s rendering tools to create realistic renderings of 3D models, applying materials, lighting, and textures.
2. Annotating and Dimensioning
- Annotations: Add dimensions, text, and labels to 3D models using the DIMENSION and TEXT commands.
- Section Views: Generate cross-sectional views of 3D solids using the SECTION command, annotating them with dimensions and notes.
Collaborating and Sharing 3D Models
1. Exporting and Importing
- File Formats: Export 3D models in formats compatible with other CAD software, such as DWG, DXF, and STEP.
- Collaboration: Share 3D models with collaborators or clients using cloud services or traditional file sharing methods.
2. Analysis and Simulation
- Analysis Tools: Perform geometric analysis, mass properties calculations, and interference checks on 3D solids using BricsCAD’s analytical tools.
- Simulation: Simulate assembly processes, motion studies, or structural behavior using integrated simulation tools or third-party applications.
Conclusion
BricsCAD offers powerful tools and capabilities for performing 3D solid modeling, enabling users to create detailed and accurate representations of objects and structures. By leveraging BricsCAD’s intuitive interface, robust modeling tools, and extensive customization options, designers, engineers, and architects can streamline their workflows, enhance productivity, and achieve innovative designs.
In this article, we’ve covered the fundamentals of 3D solid modeling in BricsCAD, from basic techniques like creating and editing solids to advanced methods such as lofting, sweeping, and parametric modeling. Whether you’re new to 3D modeling or looking to expand your skills, BricsCAD provides the tools and flexibility to meet your design and engineering challenges effectively.
Start exploring 3D solid modeling in BricsCAD today to unlock new possibilities in design, visualization, and manufacturing!




